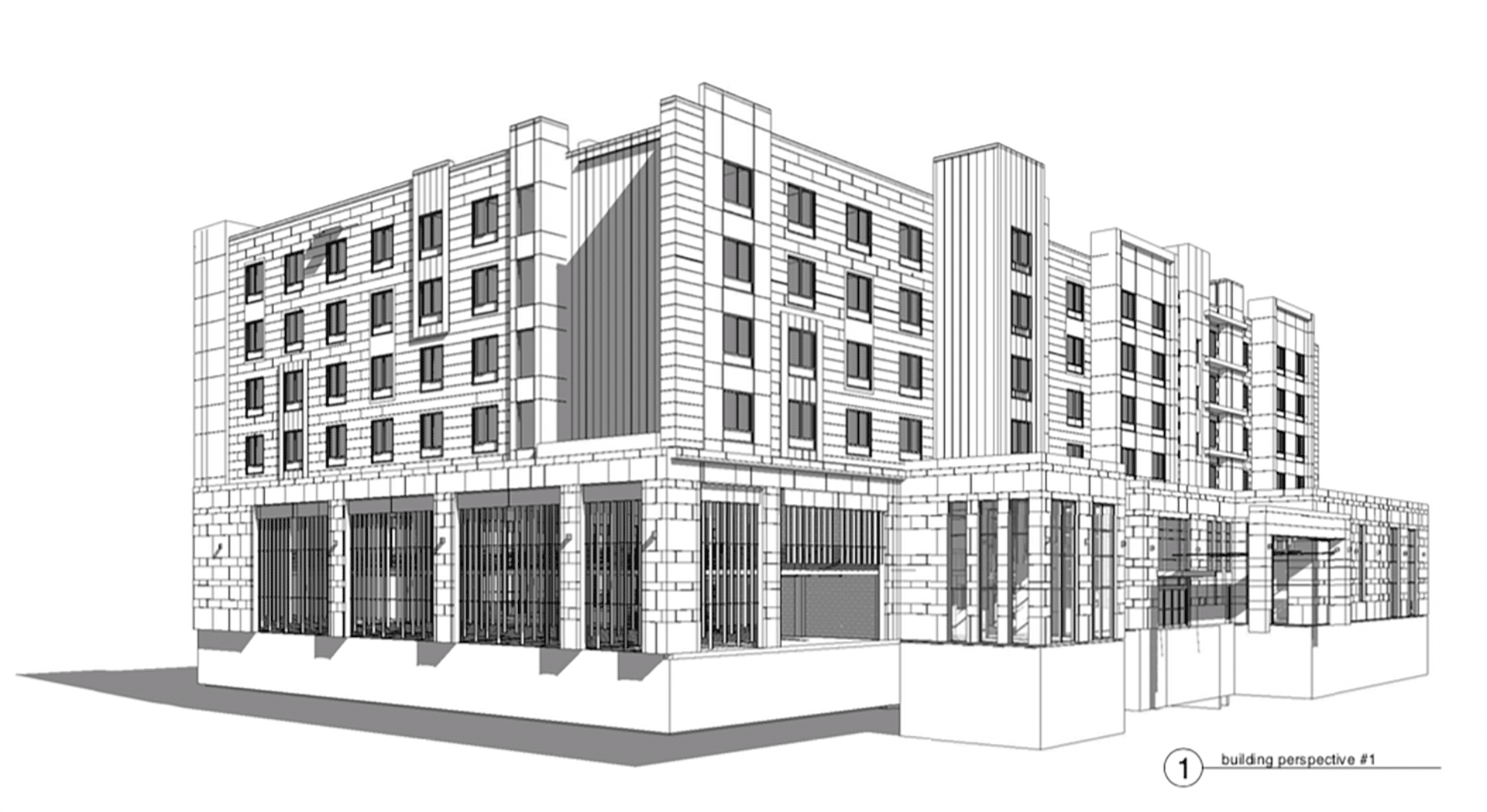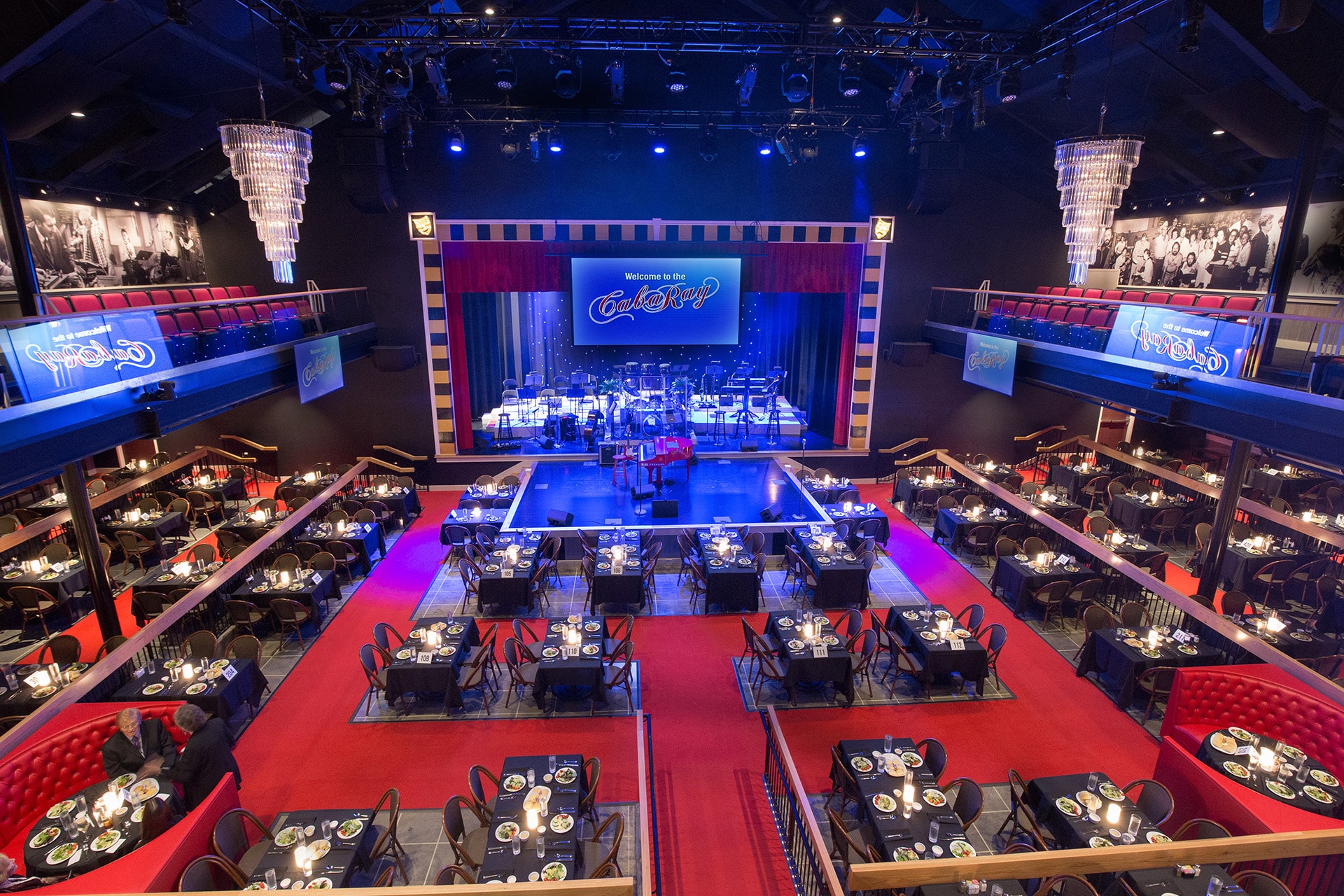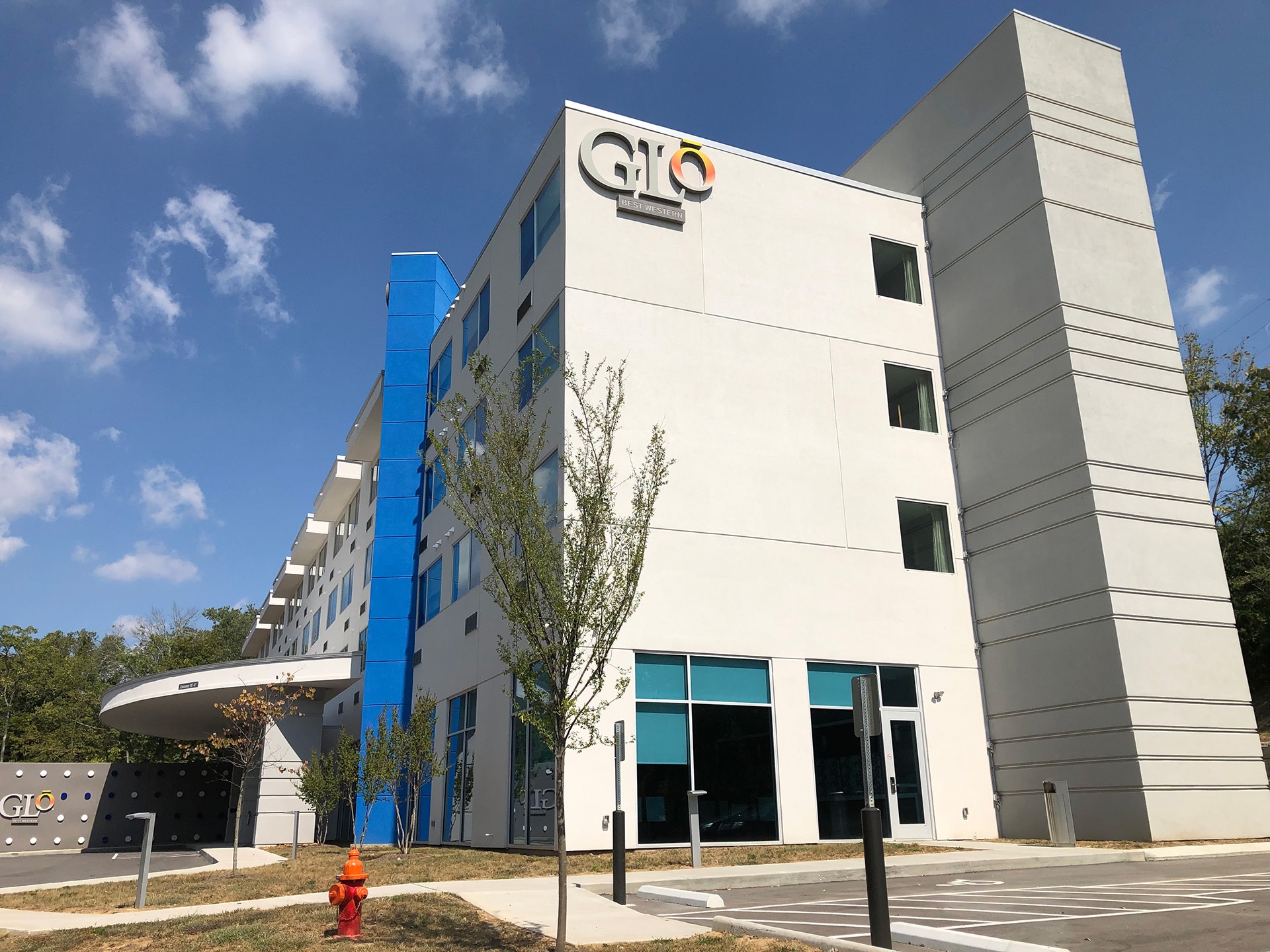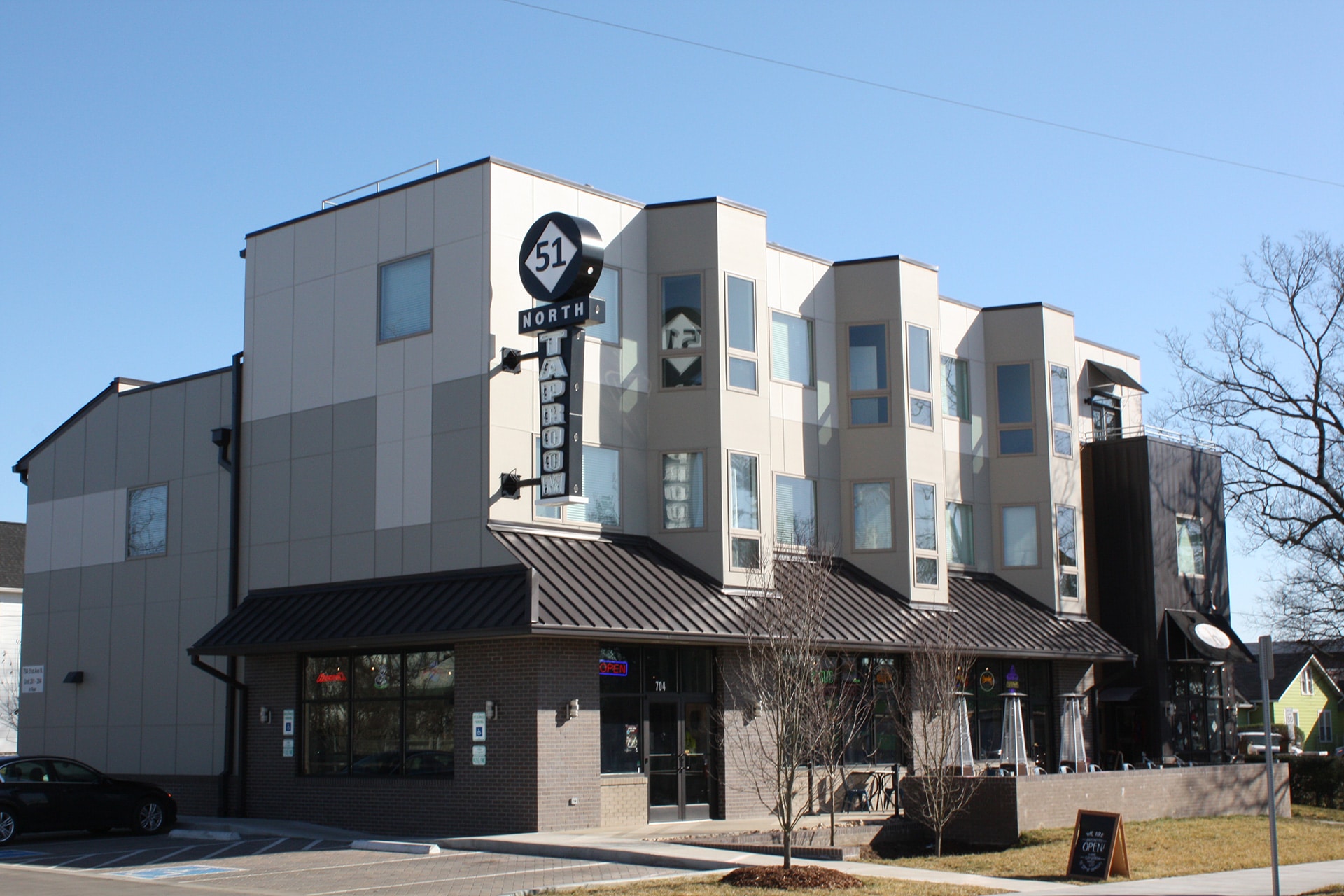24 Sep Fairfield Franklin
Location: Franklin, TN Architect: b3Studio, Inc. About: This project includes a 4-level two-way post-tensioned concrete parking structure extending below grade. There is also a, 18” thick two-way, post-tensioned podium slab level above the first-floor lobby and parking. From there, wood framing was utilized to provide an economical...





