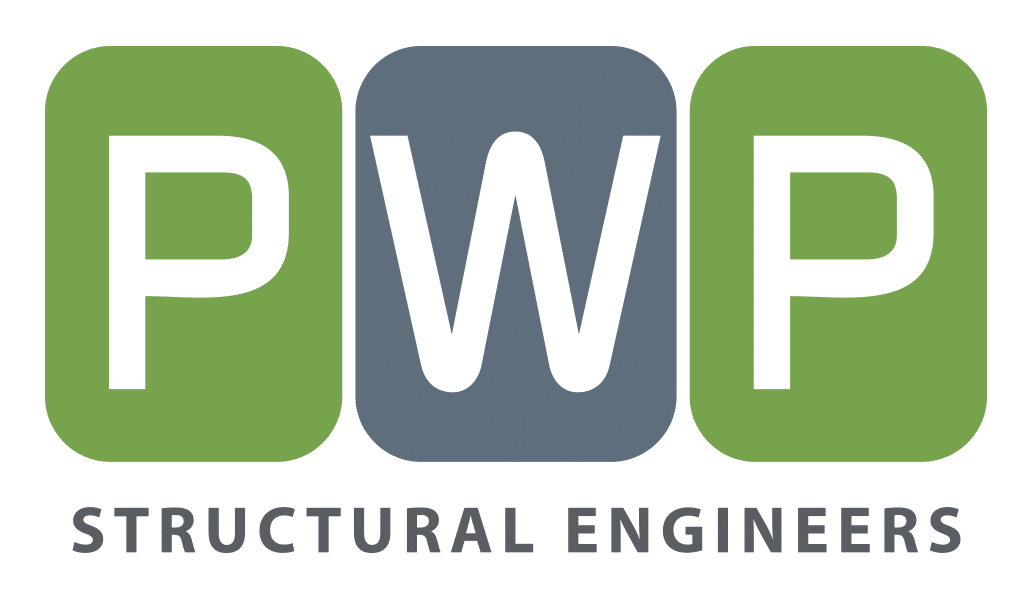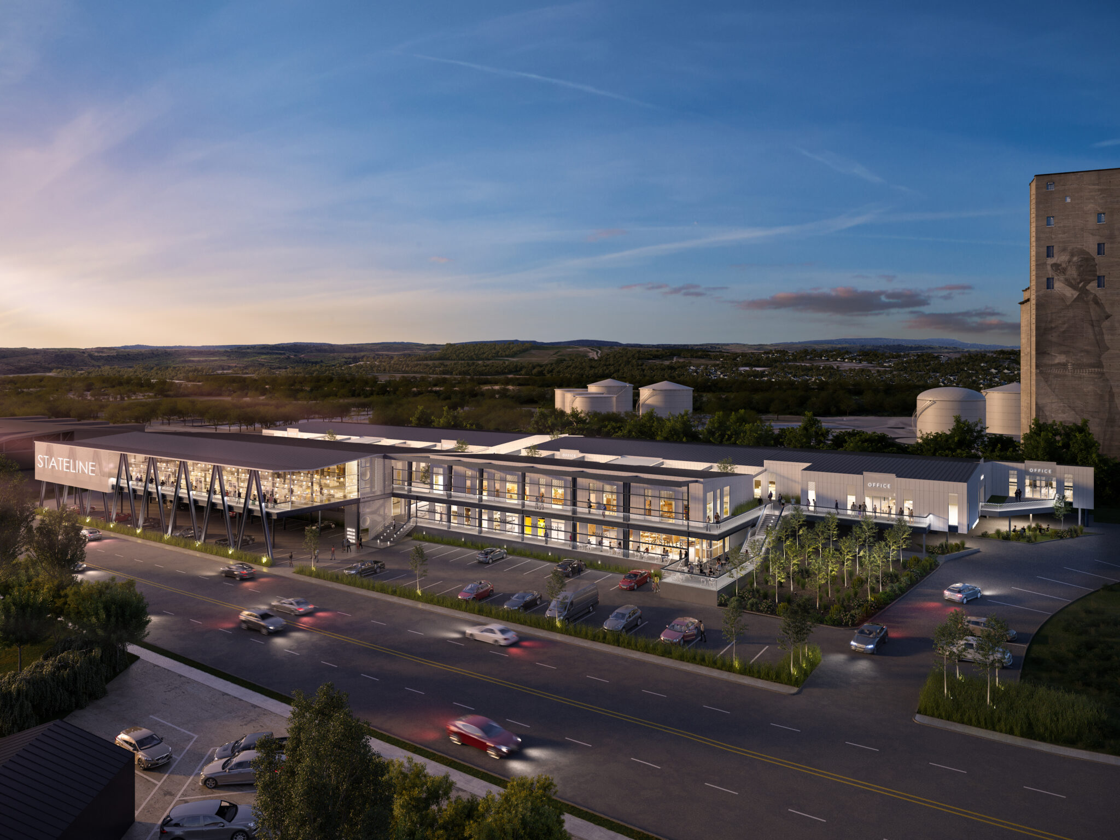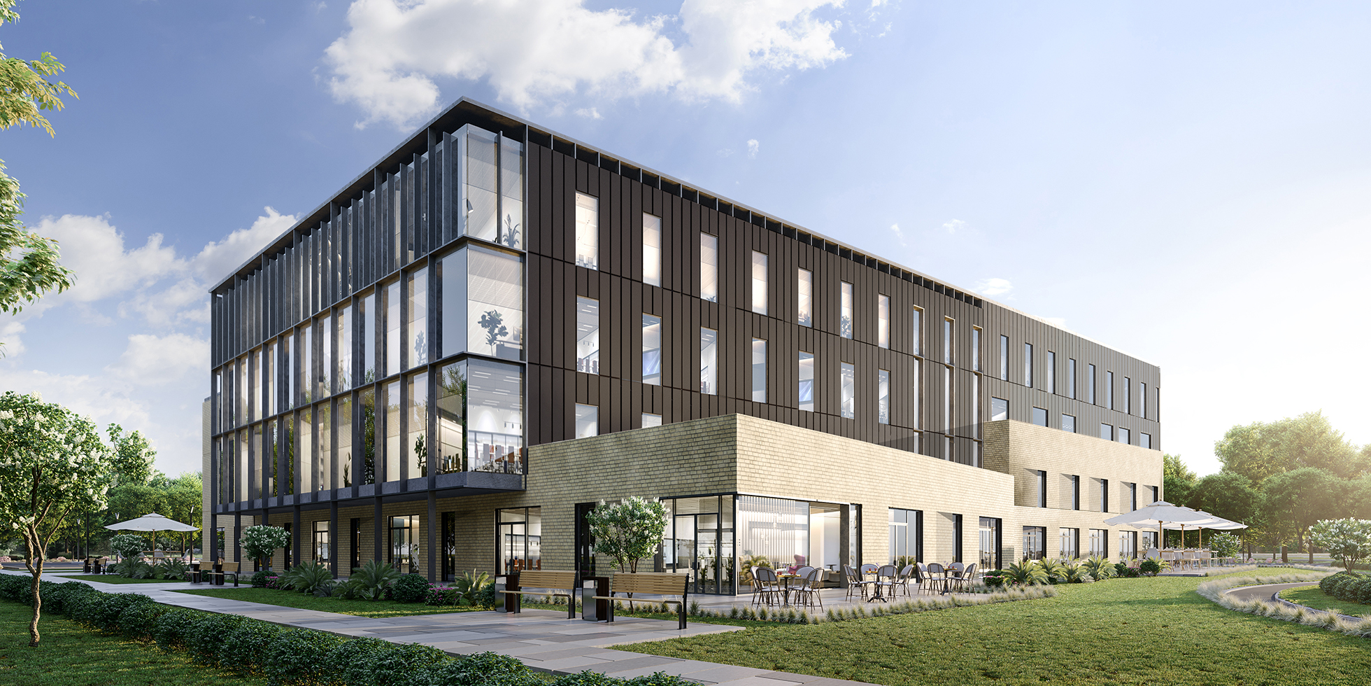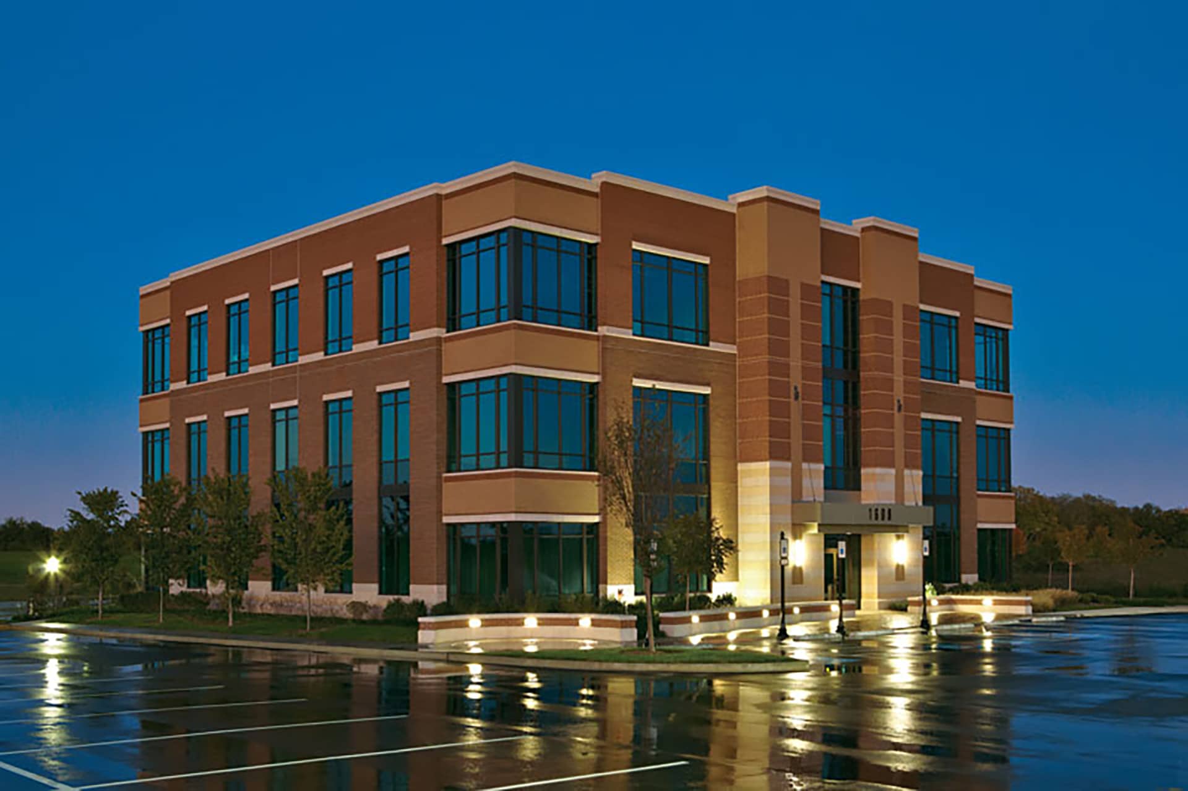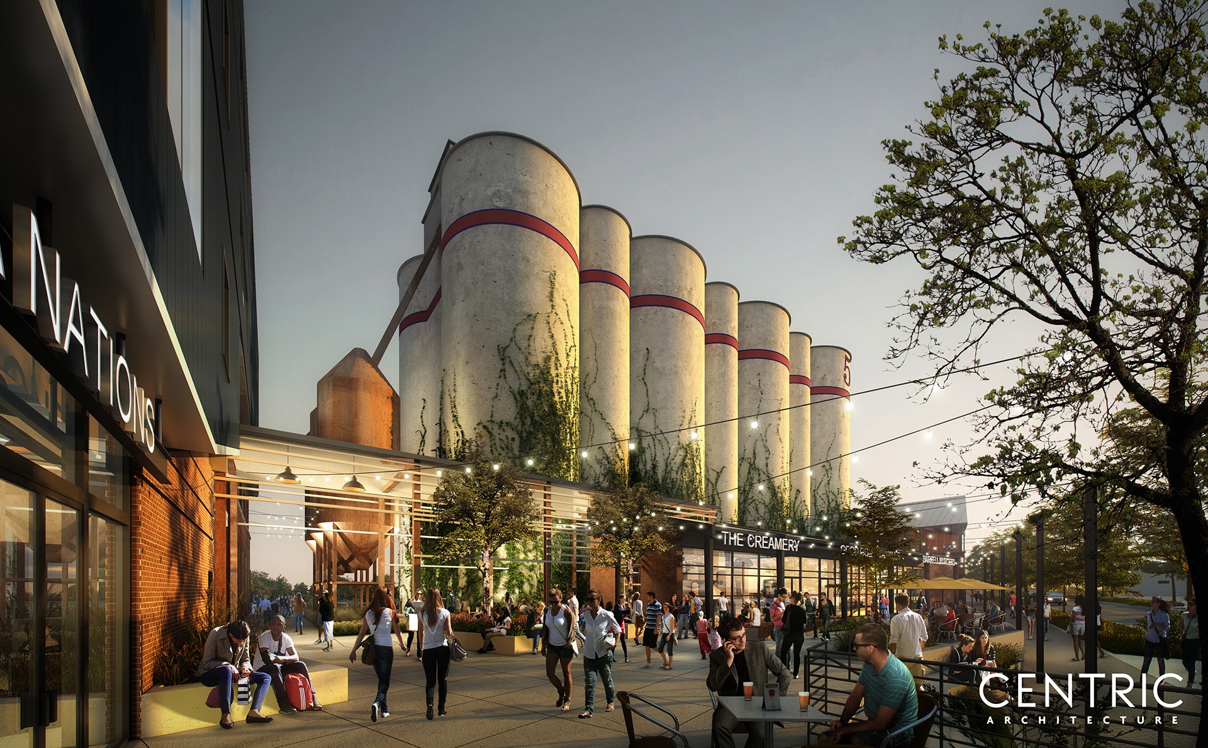12 Dec Stateline (5300 Centennial)
Location: Nashville, TN Architect: Centric Architecture Rendering: Centric Architecture About: The project was a 168,000 sq. ft. mixed used project. The structural portion of the project included adding a new second floor inside three separate existing metal buildings. The floor was steel framed and supported by shallow spread...
