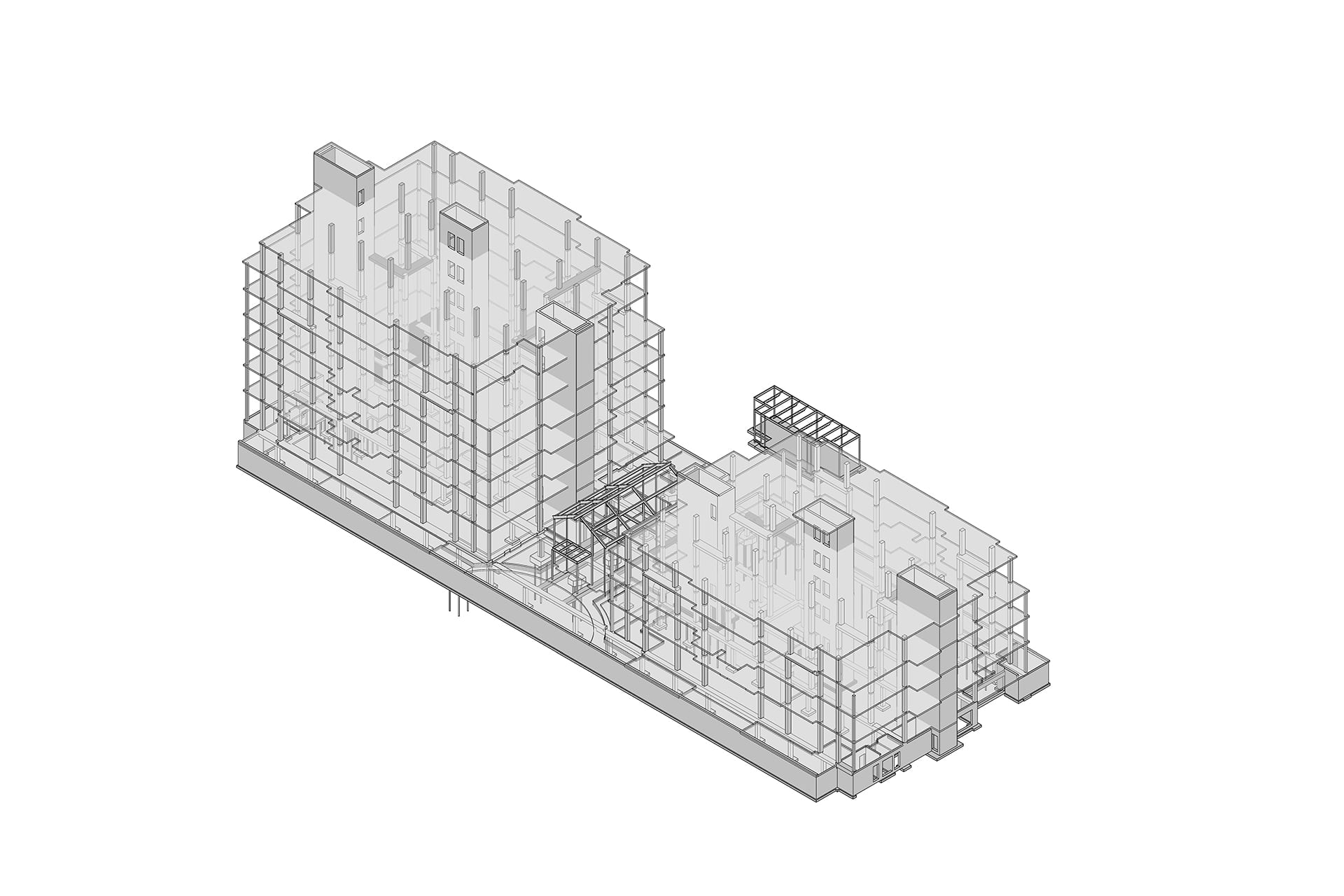
The Manning
Category
ResidentialAbout This Project
Location: Nashville, TN
Architect: Lowen + Associates, LLC
About: This project is a multi-family, condominium building with two towers. Each tower is designed as a two-way post-tensioned slab system with 8-stories in one tower and 5-stories in the other. There is one level of below grade parking beneath the entire building. Concrete shear walls make up the lateral system. The first-floor structure includes a number of transfer beams to accommodate the parking below. The buildings are founded on a combination of micro-piles and rock bearing footings.

