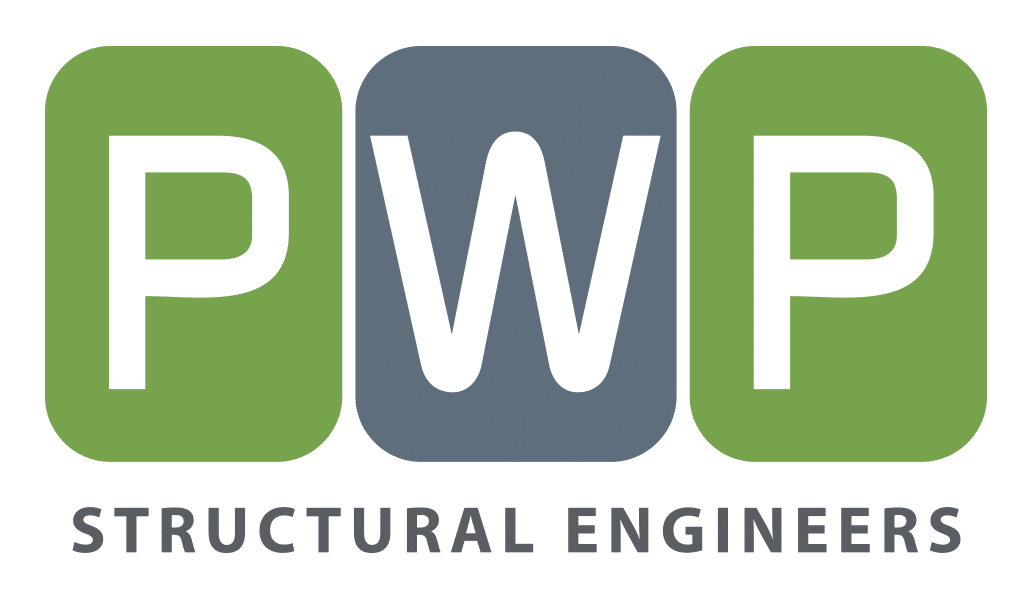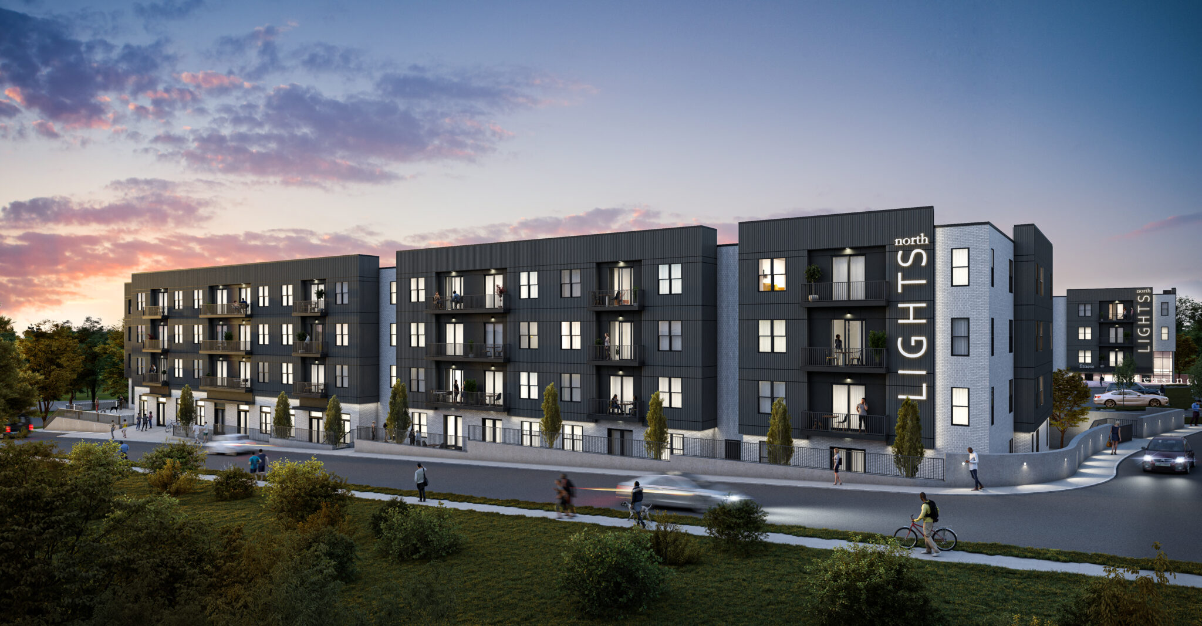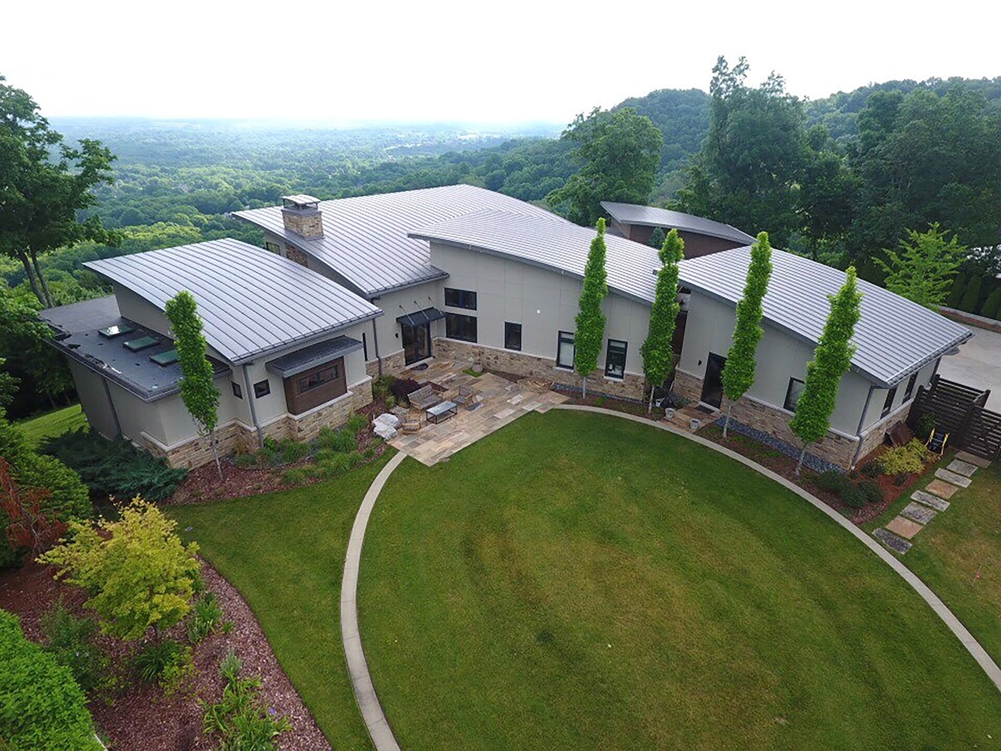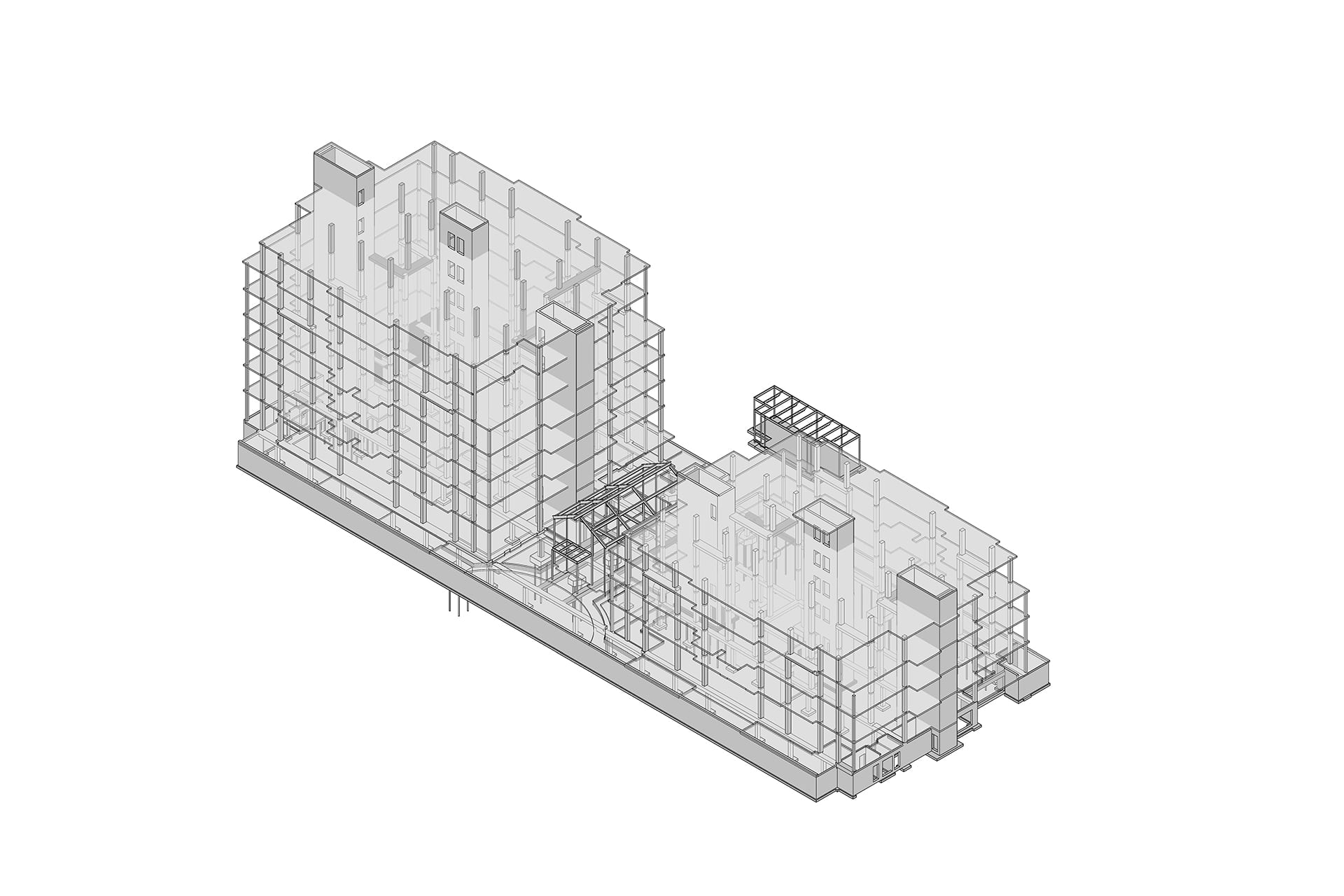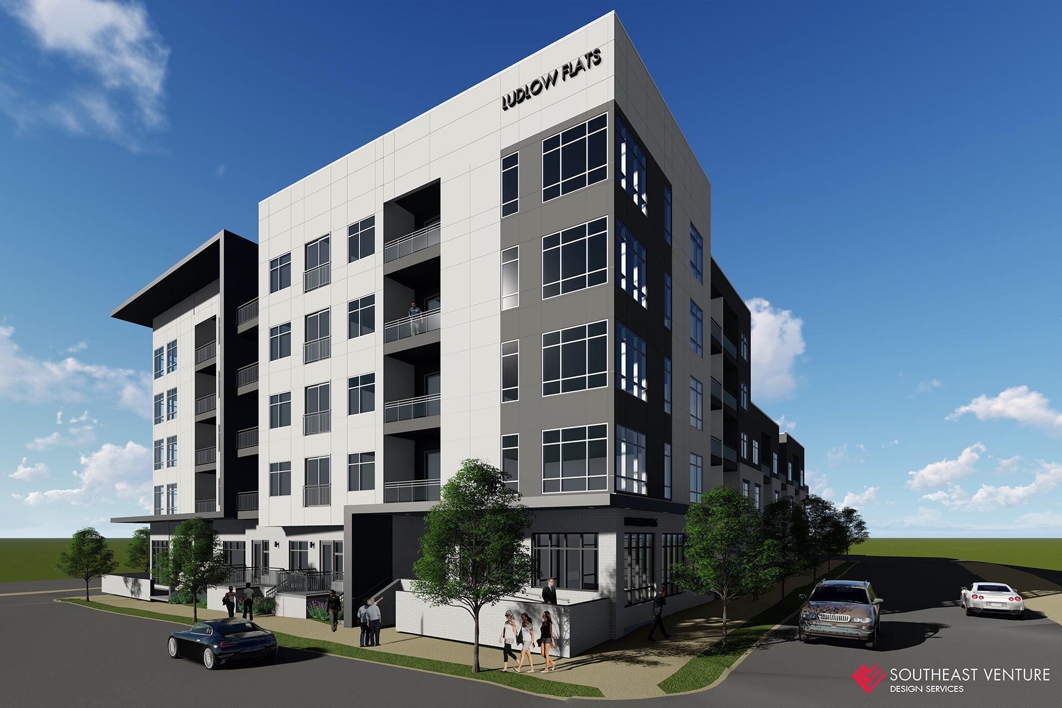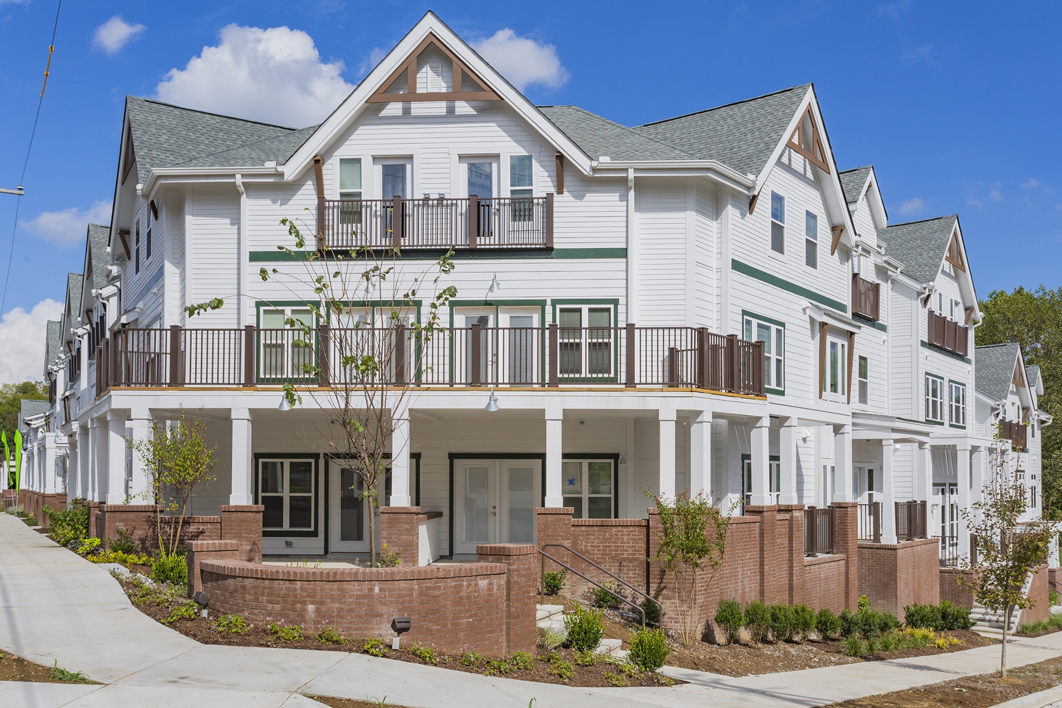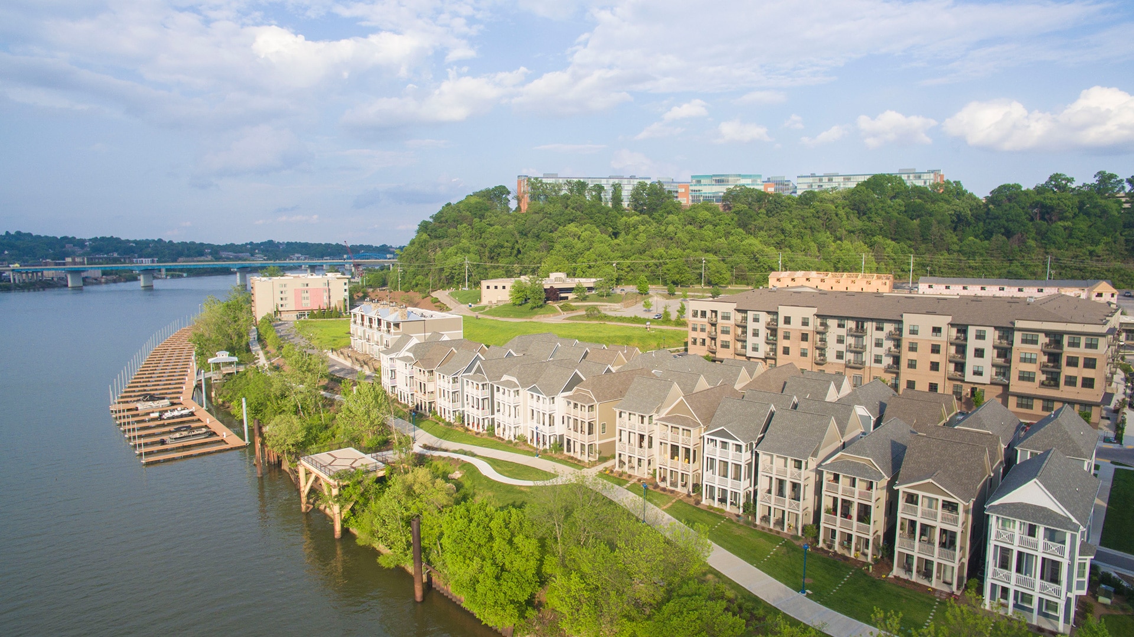12 Dec North Lights
Location: Nashville, TN Architect: Centric Architecture Renderings: Centric Architecture About: This project includes three four-story wood framed residential buildings. The project included 25,000 sq. ft. of retail and commercial space and 193 apartment homes....
