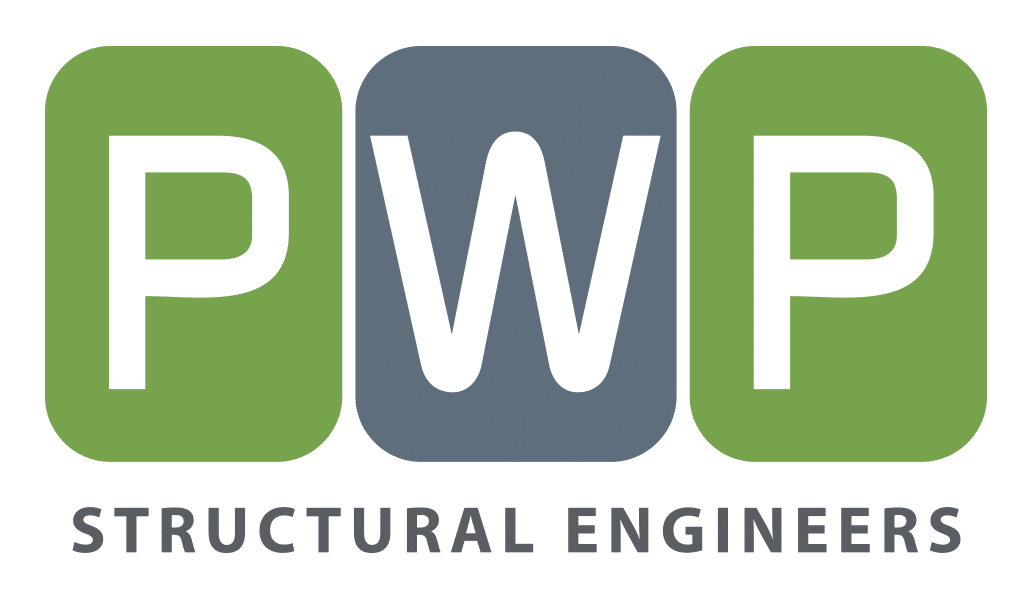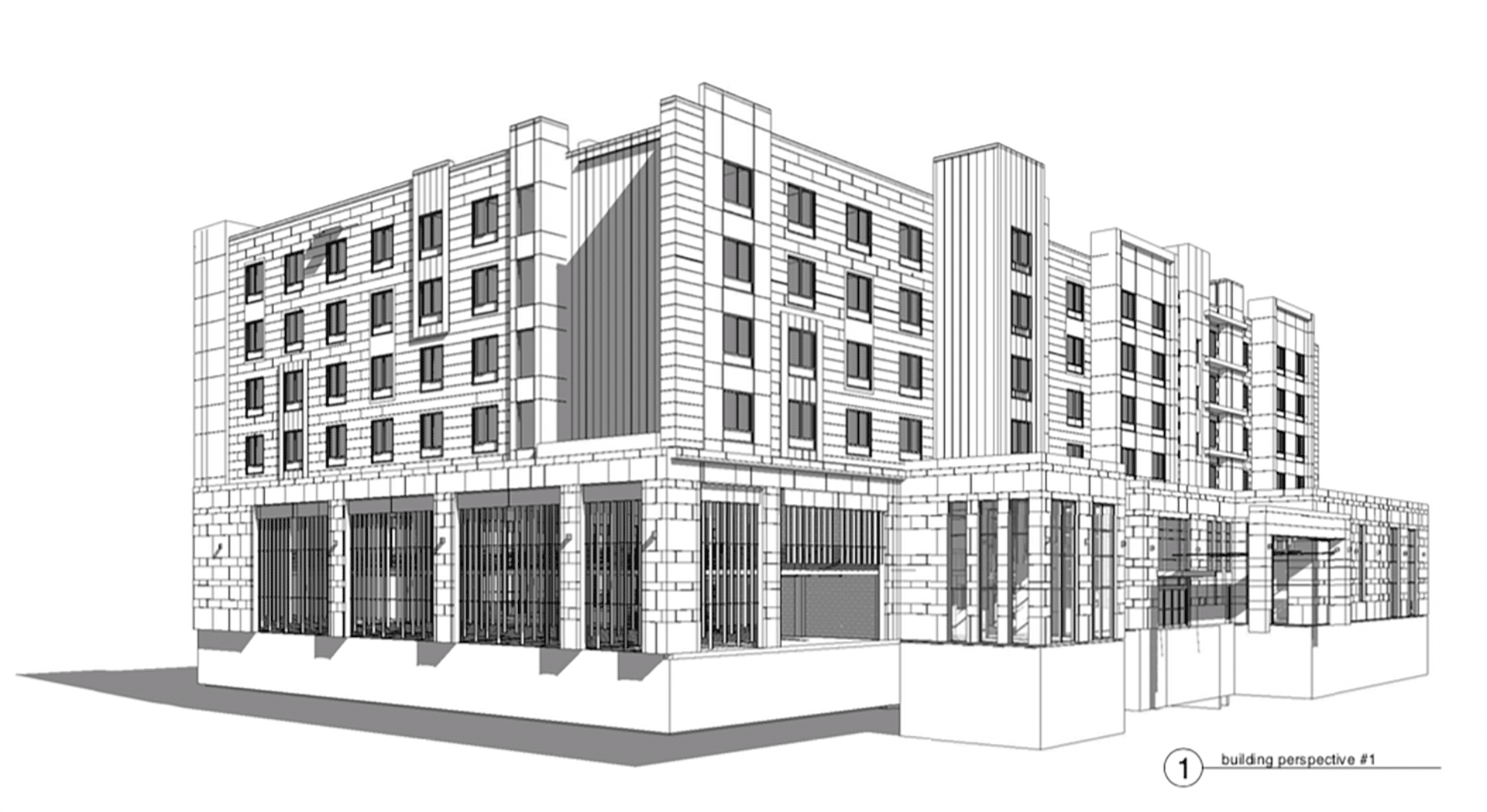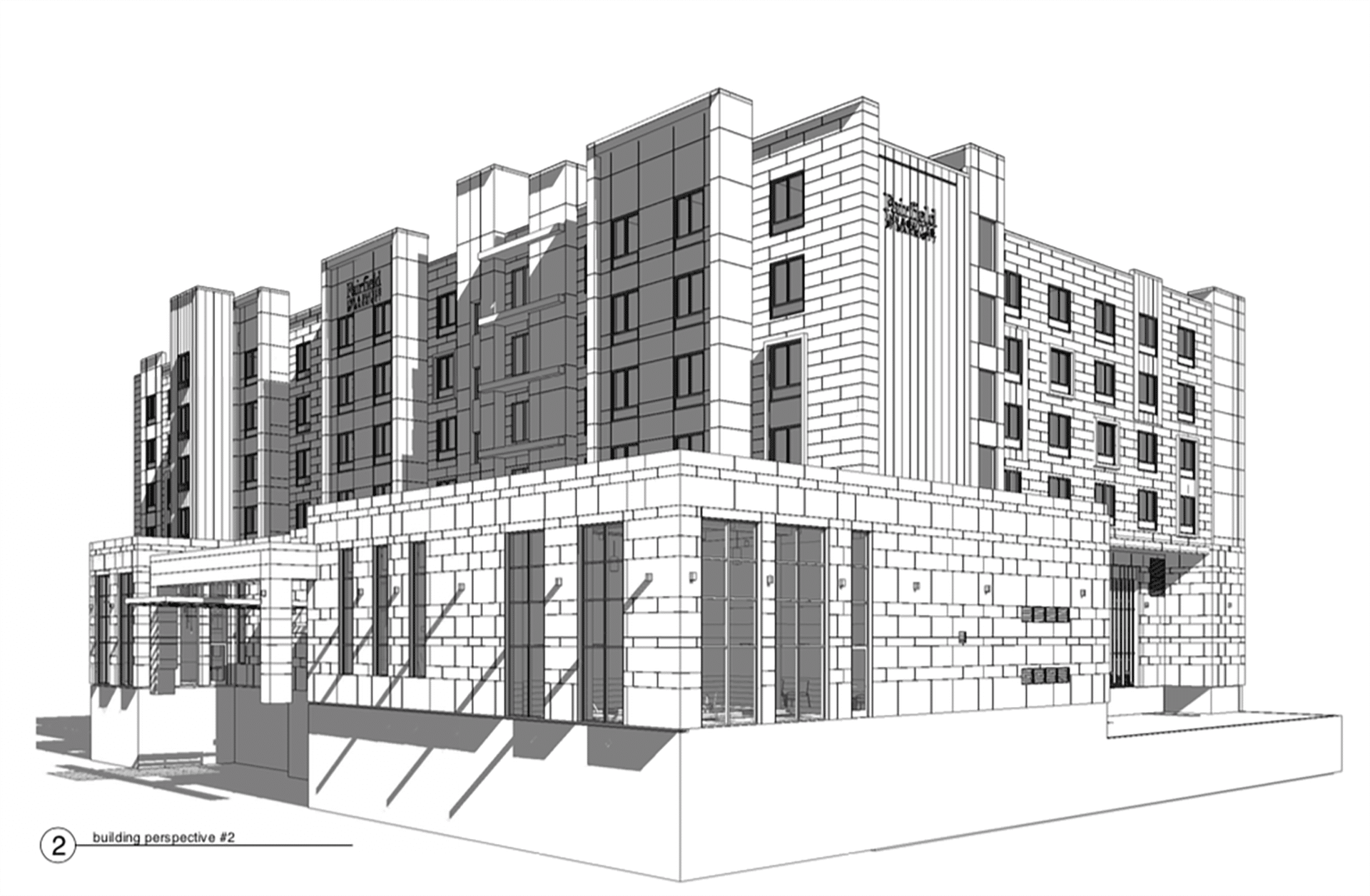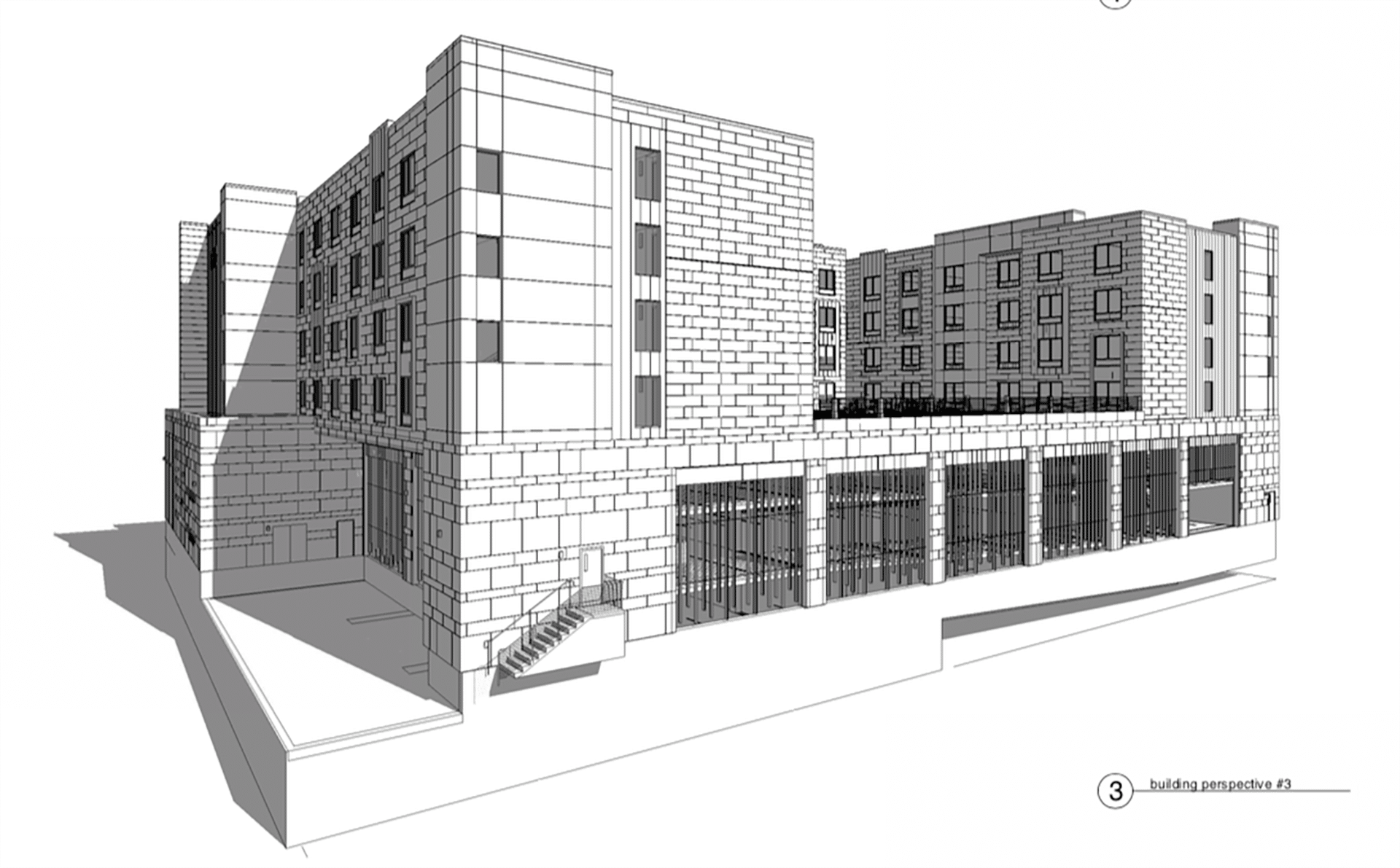
Fairfield Franklin
Category
Hospitality, ParkingAbout This Project
Location: Franklin, TN
Architect: b3Studio, Inc.
About: This project includes a 4-level two-way post-tensioned concrete parking structure extending below grade. There is also a, 18” thick two-way, post-tensioned podium slab level above the first-floor lobby and parking. From there, wood framing was utilized to provide an economical structural system for the four-story hotel above the podium slab. There are 32” deep post-tensioned transfer girders on the second-level to allow for adequate parking layout below.



