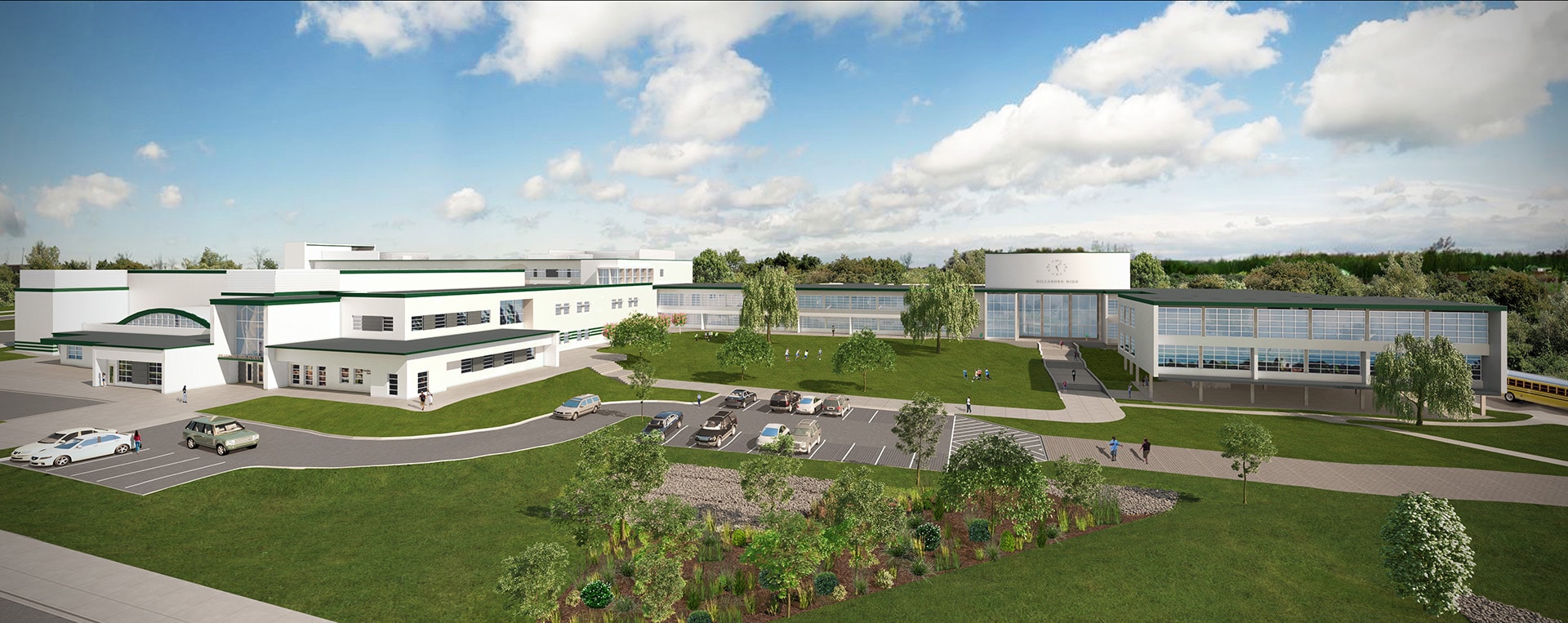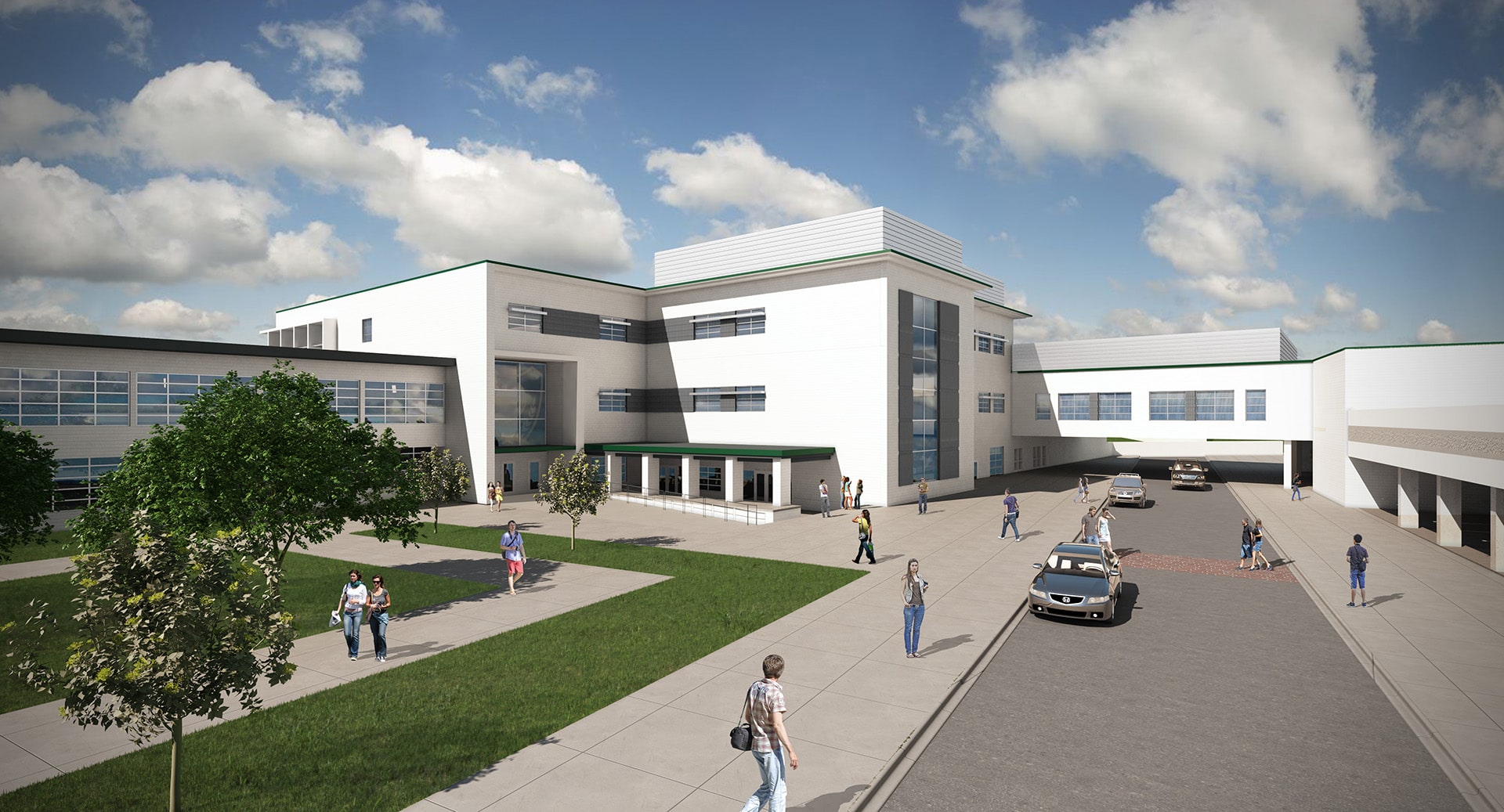
Hillsboro High School
Category
Institutional, ParkingAbout This Project
Location: Nashville, TN
Architect: Artifice, LLC
About: This project includes a three-phase renovation and addition to the existing Hillsboro High School. The classroom, gymnasium, and cafeteria addition is a four-story conventionally reinforced, two-way concrete slab system. This addition spans over the top of the new gymnasium with 66” deep concrete transfer beams. The project also includes a two-level precast concrete parking garage that has an artificial turf athletic field on the top level.


