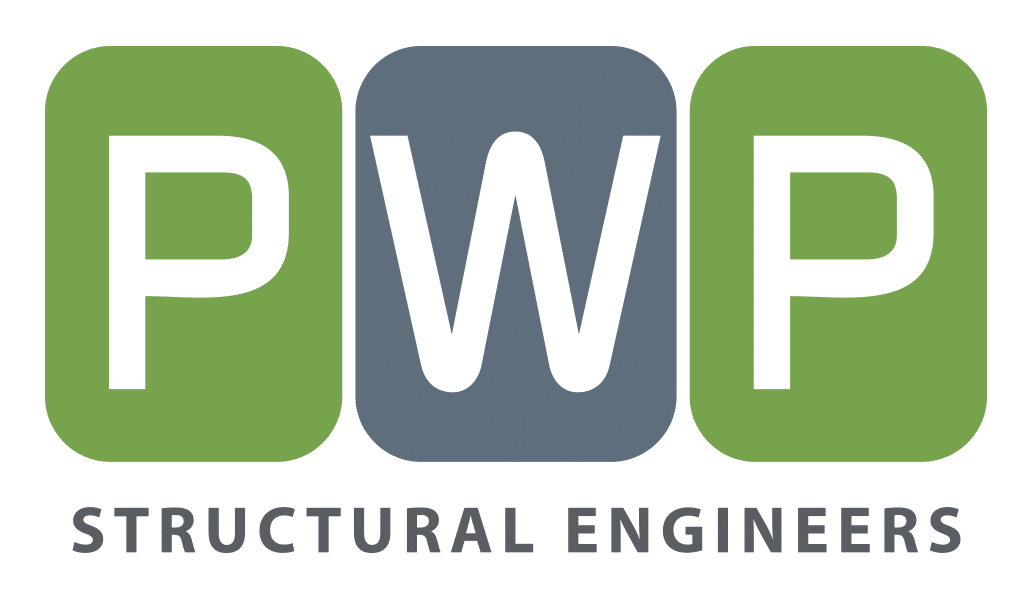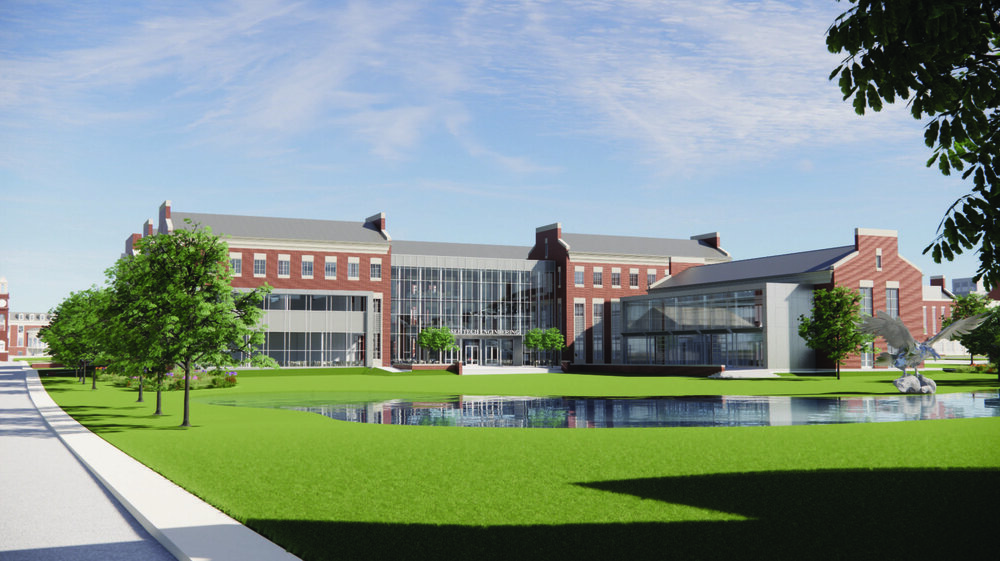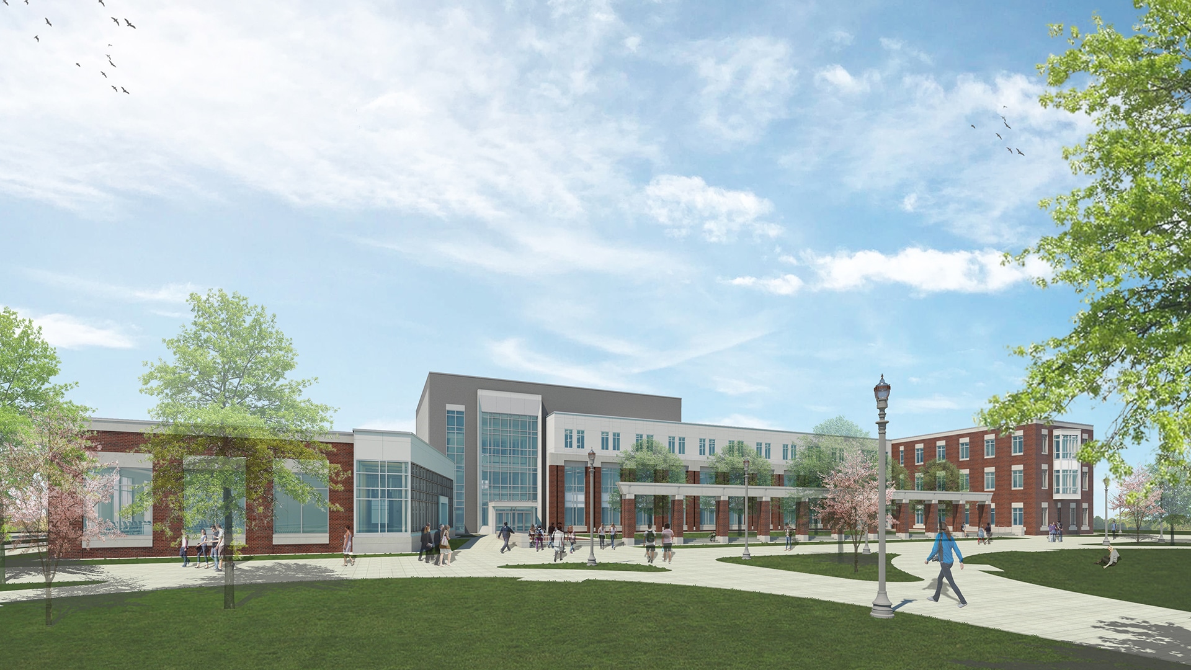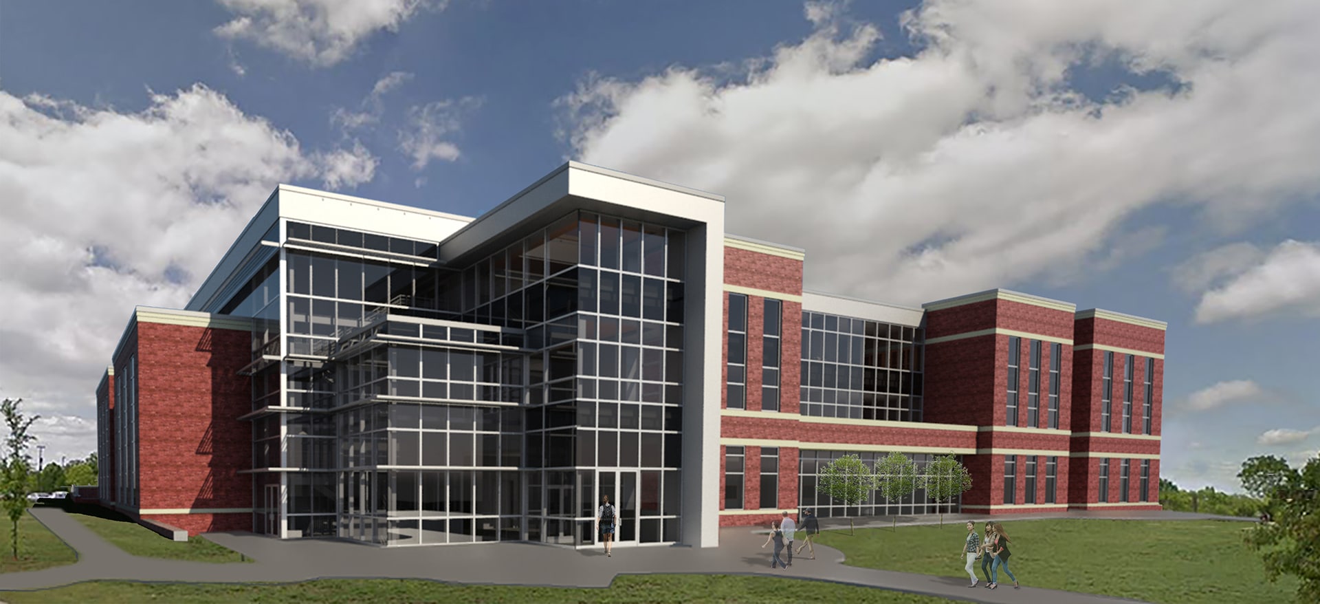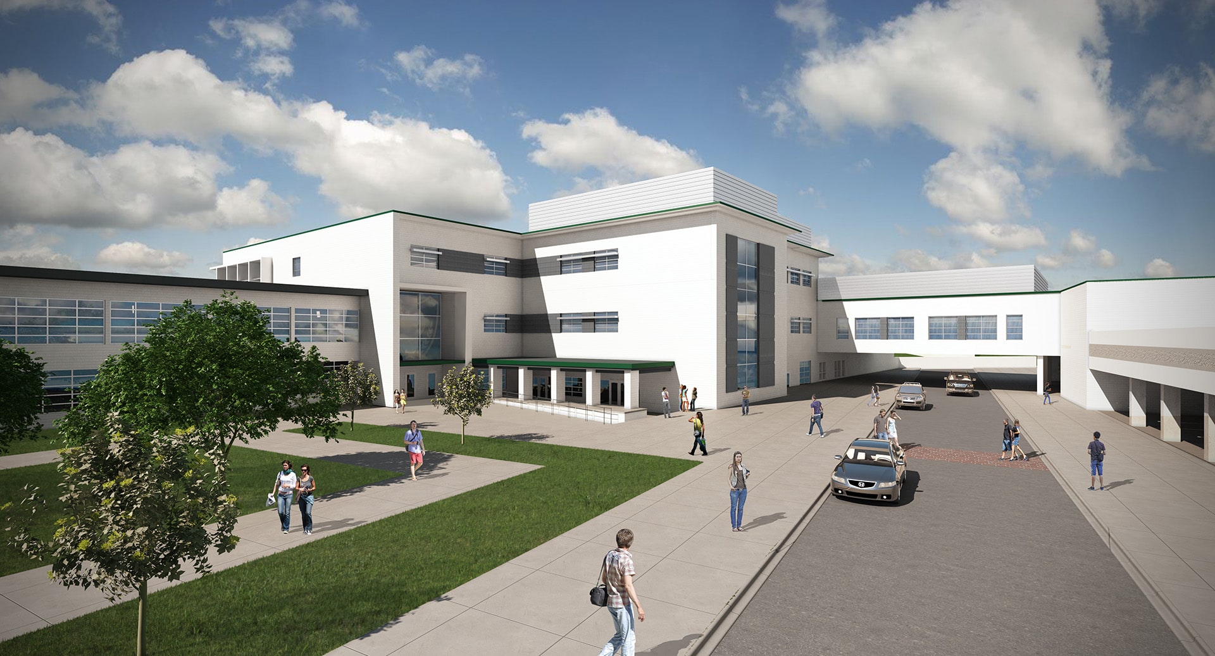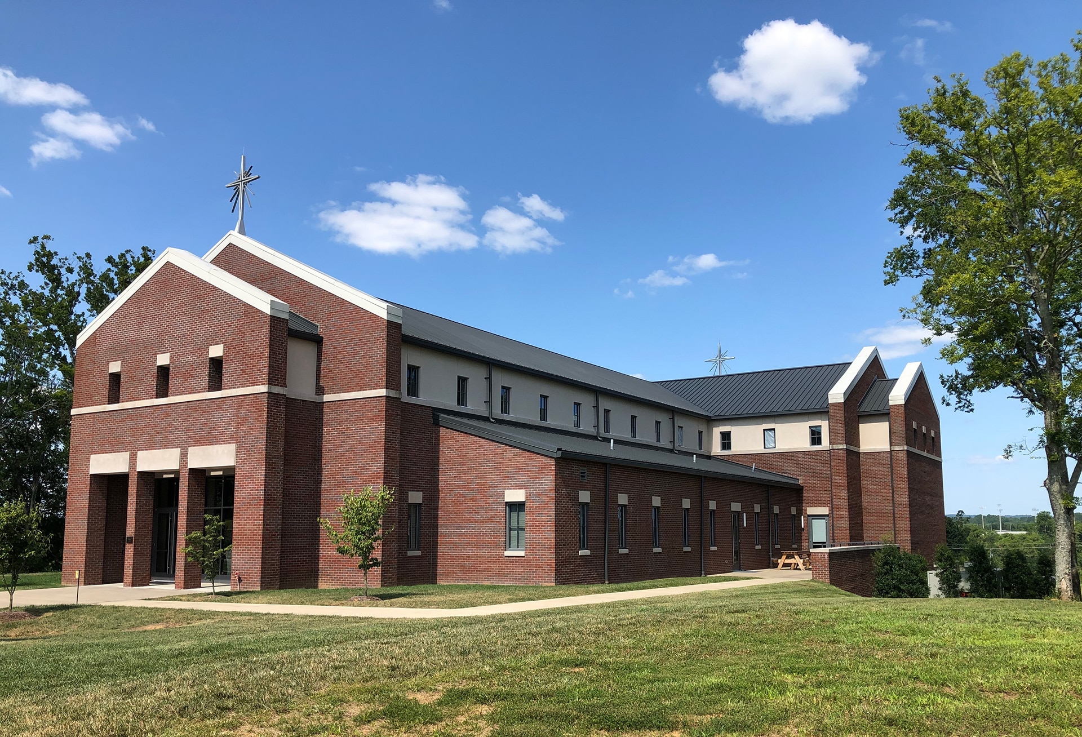07 Dec Tennessee Tech University Engineering Building
Location: Cookville, TN Architect: Upland Design Group Renderings: Bauer Askew Architecture, PLLC About: This new engineering building at the Tennessee Tech campus is a three story classroom and laboratory building. The building includes approximately 100,000 square feet of classrooms, laboratories, lecture halls, office spaces, and a special projects...
