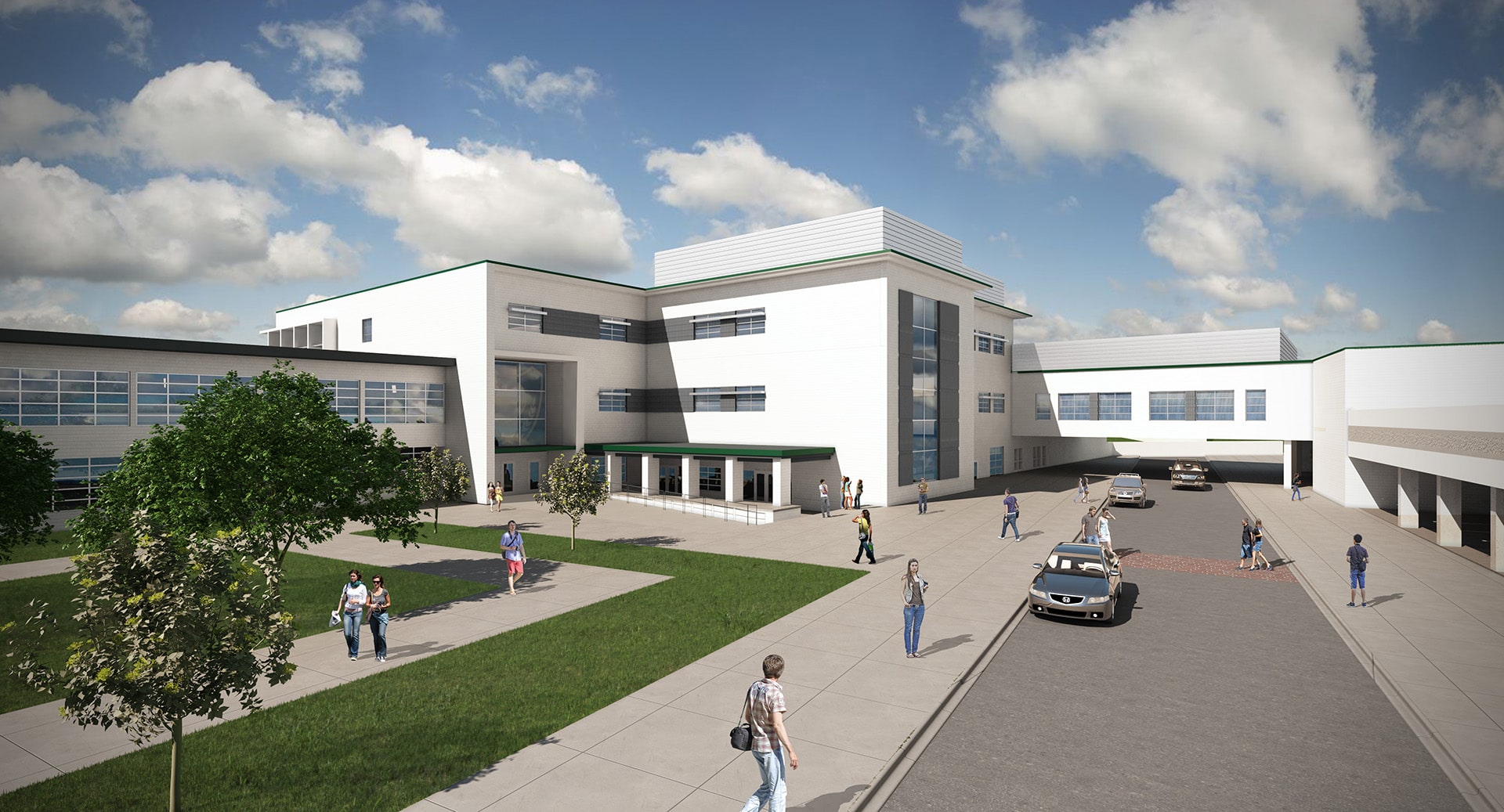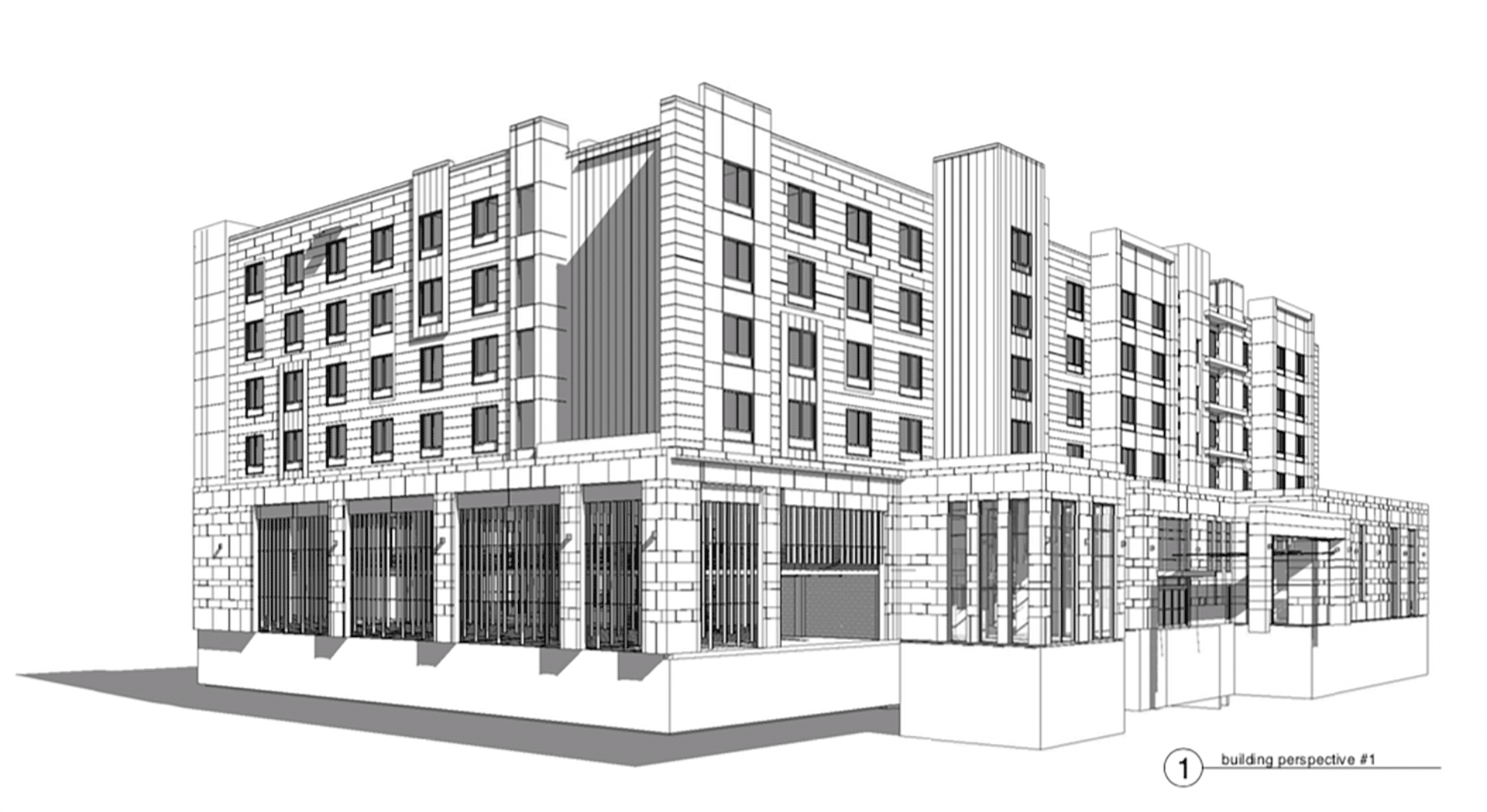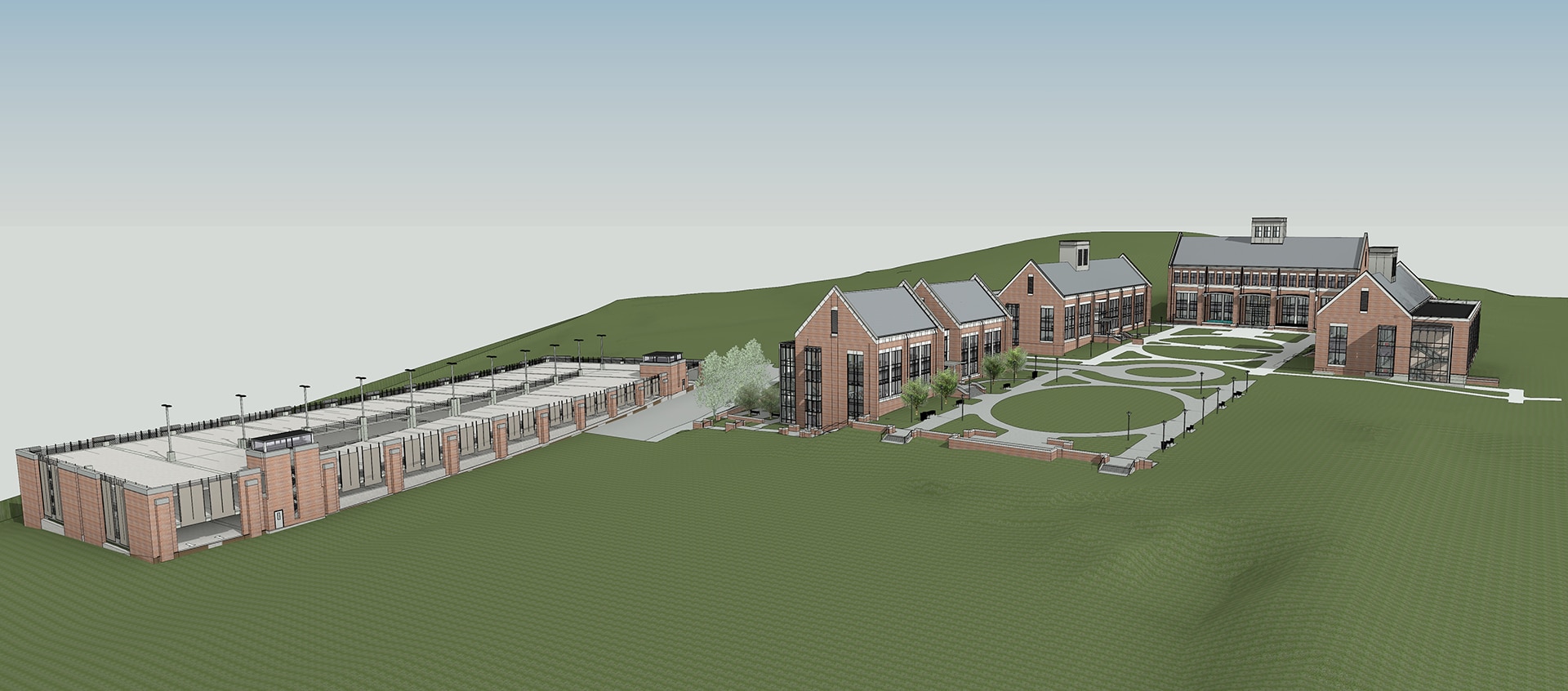24 Sep Hillsboro High School
Location: Nashville, TN Architect: Artifice, LLC About: This project includes a three-phase renovation and addition to the existing Hillsboro High School. The classroom, gymnasium, and cafeteria addition is a four-story conventionally reinforced, two-way concrete slab system. This addition spans over the top of the new gymnasium with...




